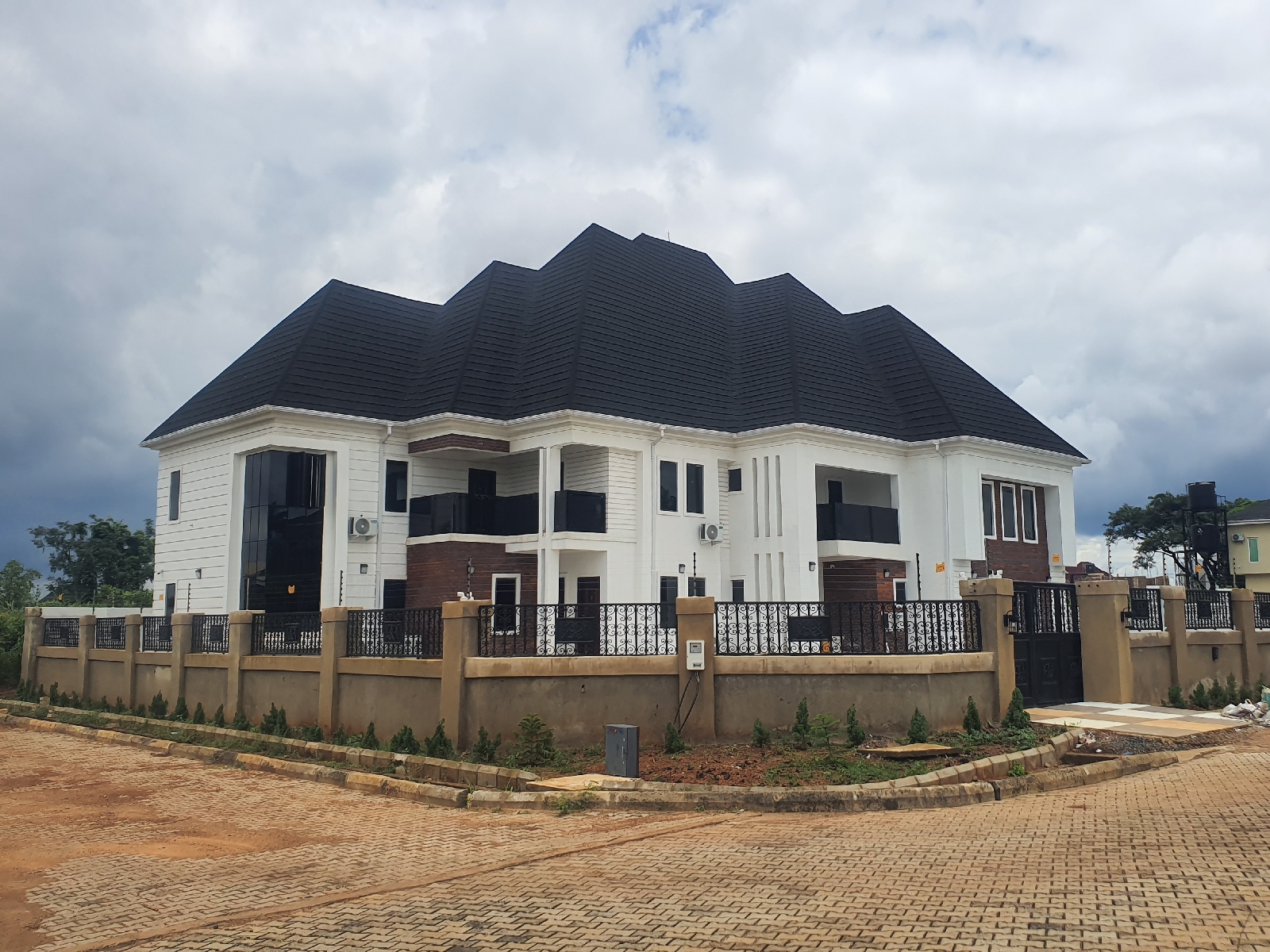Sunday, 25 November 2018
How high should a residential house wall be?
A lot of my clients has asked me how high an ideal wall should be, considering wall height from the floor to ceiling or floor to decking height. The guiding principle here should be what the building is being designed for. As builders of mostly residential structures, we are going to concern ourselves with who difference it makes when walls are high or low.
A high ceiling comes with some advantages, it's more roomy, more adaptable to fanciful lights and decorations. It also has more chances of improved ventilation. A lower ceiling on the other hand gives you less room to play with.
But what are the design improvements to make when asking for more walls? The designer sob the building should calculate for more loads, owing to the increase in height, about 10% additional weight should be planned for, and contractors should take note to use best practices for higher walls as with other walls.
Walls in Nigeria are usually 9 courses of blocks before lintel, the lintel forms about the height of another block, while 2 more blocks are added to the top n of the lintel to make it 12 blocks (11 blocks and 1 lintel line) The decking comes with a beam line which adds another line that should ideally make it 3 meters or 13 courses in total.
But if the design is a higher wall like the one pictured, it's a total of 13 courses high if you add the lintel, plus the decking beam which will make it 14 courses or 3.3 meters in total.
For more information about block height or others, call us on 080 333 50 750. Thanks.
Subscribe to:
Post Comments (Atom)
Tigerkenn Homes Ltd, Annual summary of our activities 2024.
TIGERKENN HOMES LTD, OUR ANNUAL SUMMARY 2024. Good day my people, we thank God for guiding us all through another year. This outgoing year 2...

-
When it comes to waste disposal in Nigerian homes and neighbourhoods, there is no city wide central sewage system as you would find in som...
-
Check out our latest window hood designs as we introduce numerous styles into the building industry. . Call us for more samples on 08033350...







ReplyDeleteI really enjoyed reading your insightful article on determining the ideal height for residential room walls. Your analysis of how wall height can influence the overall ambiance and functionality of a space was both informative and thought-provoking. The detailed discussion on proportions and the balance between aesthetics and practicality truly helped me understand the impact of architectural choices on home design. If you’re considering any remodeling projects or looking for professional advice on optimizing your living space, I highly recommend checking out R for Remodelers. Their innovative remodeling solutions and expert guidance can help bring your design vision to life.