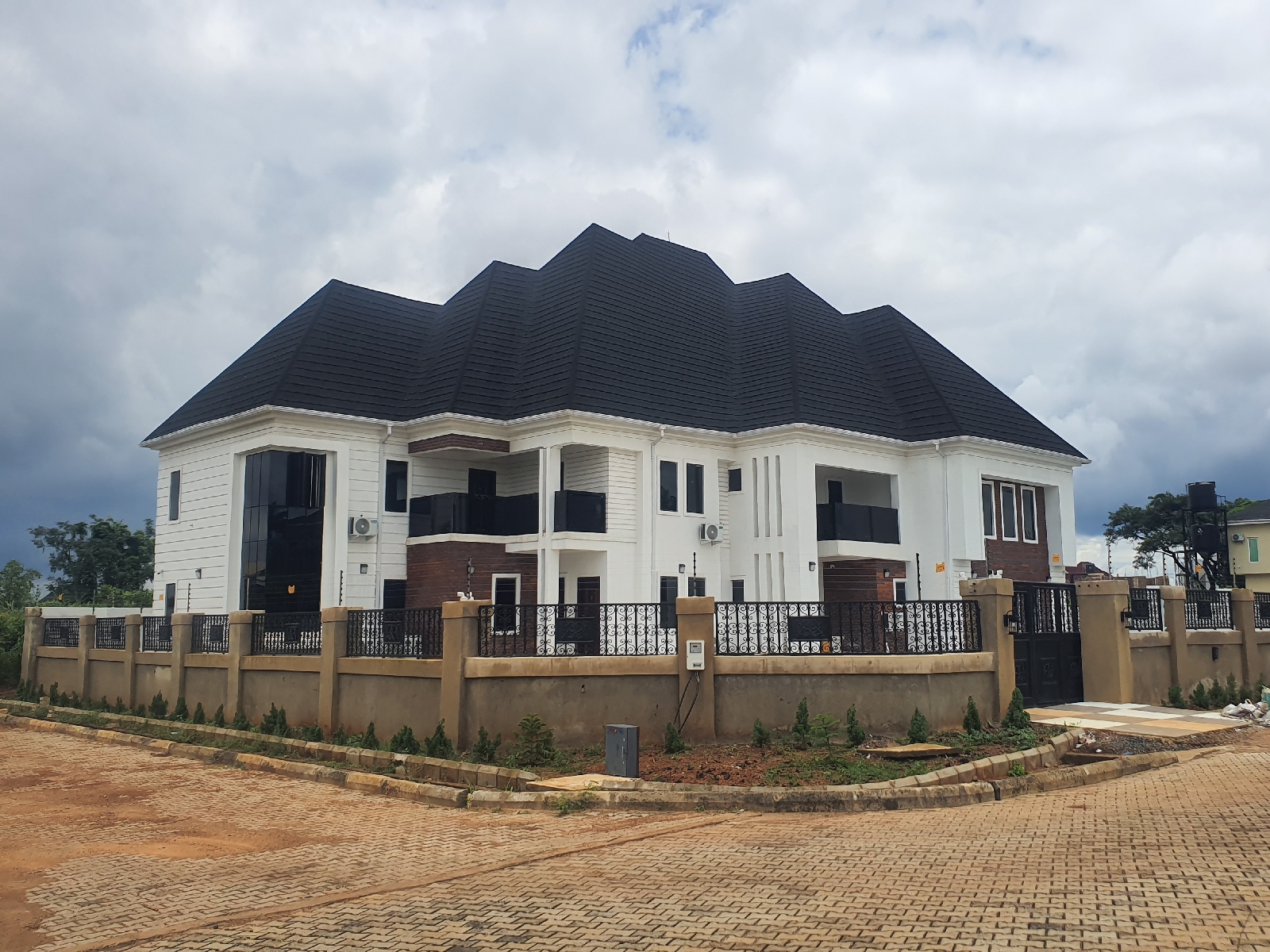If you have concluded plans on how to start your new house, congratulations! Building your new home is one of the most interesting achievements in life, but you must first plan it very well to avoid regrets. There are usually a lot of things you must consider before setting out to meet the professionals that will help you plan your new building. They include the following.
1. The intended use for the house
This is perhaps the most important consideration you will need to make, is this house going to be a holiday home, a continuous use house that you will live with your family, or a place you stay whenever you have business in the location. Do you plan to use some part of it as a commercial venture where you can collect rent by letting some rooms, or turning the front to a shop. These are some of the questions you need to ask yourself and have the answers before you go any further.
2. House type
There are many different types of buildings, the bungalow, duplex, twin duplex, duplex/flats, block of flats, shopping stores and soft contained apartments. You have to decide which will work well for your intended use. The neighborhood will play a role in what you choose, because there are different types of buildings that are suited for different neighborhoods. You have to consider the people that will stay in this building with you.
3. Contemporary or traditional building style
Of recent, Nigerian architectural designers has been favouring the contemporary building design over the hip roof, traditional building pattern that seemed to dominate the country's building scene in the 90s through the early 21st century. The new house owner has to sit down and study these two designs and make a choice on what he or she wants to build.
4. House features
The prospective house owner should first consider the features he needs in his building. Some love automated electrical fittings, solar powered designs, and some certain type of room arrangements to suit a particular need or needs. These features may also include central heating or air conditioning.
5. Family size and age
If you plan to live with your family, they should be well considered in every decision. Decisions like the number of rooms, layout of rooms and even the type of arrangement that will favour certain ages like the very young, and the very old should be put into consideration. People who plan to live with aged parents, inlaws or other relatives should plan their room layout with these in mind.
6. Family complexity
Let's face it, some men will have plans to marry two or more wives and live with them under one roof. The planning stage of their building is where they take care of the expected fallout of such family arrangement. Another aspect of it is for those who are planning to live with siblings, inlaws, friends and other visitors, either temporarily or permanently. The way they plan their building will differ from a man who only wants to marry one wife, and probably live with only his wife and children.
7. Land and weather conditions
In each location, there is this need to adhere to the land and weather conditions where you build, and make your plans accordingly. You must plan for the type of foundation you want to have, the expected weather conditions, is the place usually hot like Kano or cold like Jos? Is the place prone to flooding like Lagos or a dry, hard ground like Enugu? They all require different building approaches to ensure the weather doesn't become a problem in the future.
8. Plan your finances
Building a home is a huge financial task, for some people, their home is usually the biggest financial commitment they will ever make. It is better to plan the financial aspect of your building. This is because to start and be overwhelmed by the huge resources it will require will leave a sour taste in the mouth, for some people it will lead to the abandonment of the building due to lack of funds.
Whether you're planning on taking a loan, pulling money from savings, or planning to be taking out the funds through profits from an ongoing business(es), be sure to make good plans for each, to avoid surprises mid way into the building.
9. Plan with professionals
At this point, an architect, a structural engineer, a builder, among other building professionals should be on your call list. You should talk to as many as possible to find out what they know, or how experienced they are to take on your building. Do they have your time, can they give you good attention, do they show an understanding of the needs you have, can they act fast, do they have attitude problems? Are they honest people with a track record of integrity?
Choose your professionals with the care you will take to pick a surgeon. Mistakes could be very costly, and permanent.
10. Stick to your plans no matter the temptation
Finally, stick to your plan when you have chosen one. I have seen people who deviated from their building plans just because a friend or relative came around and told them that this type of building is no longer in vogue. People who get talked out of their intended building plans without good reasons may get confused and miss their intended targets. Don't get me wrong, taking a good advice, mostly from a knowledgeable professional and changing your mind is good, what we advice against is being tossed about by every random wind of suggestion, and thereby going off plan to please friends or relatives, not yourself.
Contact us for more building advice, subscribe to our newsletter by clicking on the subscribe button below.
(08033350750)
