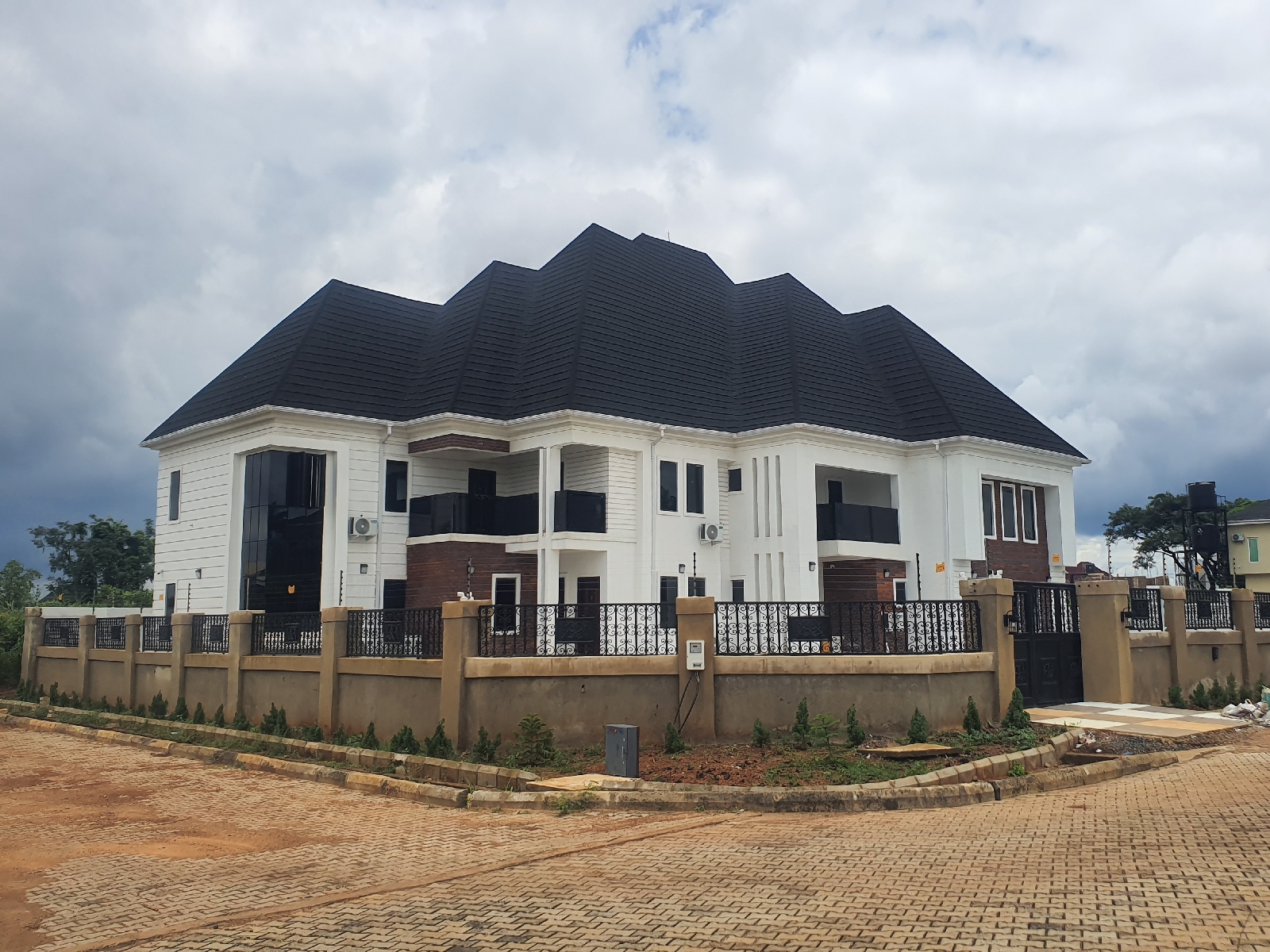In home building construction, people get confused with different technical terminologies being used by industry professionals to describe different types of the work. Since its not everyone that underwent training in construction engineering, a need therefore arises to explain some of the technical terms we might meet in home construction. This is why we are going to look at the term “decking”, and explain what it's all about.
A decking, which could be described by insiders in the building industry as the suspended slab, is a platform built to hang on top of a building ground floor unit, and therefore forms the floor for the upper unit of a building. Usually, steps are created so that occupants of this upper unit can climb up to a decking, and so enter a higher floor of the same building.
There are many materials that could be used to create a decking platform. Engineers have used metal sheets, aluminum, hard wood, concrete, synthetic fibres and thick plywood boards to create different shapes and sizes of decking for use in different types of buildings.
For the sake of this write up, we are going to be focusing our attention on the concrete decking slab.
The concrete decking slab is made when the objective of the deck is durability and safety. Among other types of decking materials, the concrete is among the most reliable, it could last for very long, even up to hundreds of years. In buildings where fire could be a risk, the concrete deck could be relied upon as compared to wood or plywood. The concrete deck also fits well on buildings especially those started with concrete columns and beams.
The concrete beam is always reinforced with good quality metal bars (iron rods). The specifications of the rods that should work in any decking slab should be detailed by a qualified building professional, specified in the building plans and approved by the state or local authorities to ensure compliance to existing building codes. There are so many types of iron bars for different decking slabs, there is the 25mm, 20mm, 16mm, 12mm, 10mm, 8mm etc. These iron rods are used in the planned combination suited for the project, as stated in the building plans.
Other important uses of the decking is that the electrical or mechanical piping works on a floor can be passed inside the decking. Electrical pipes of between 20mm to 25mm are usually run within the decking slab, providing electrical wiring provisions where wires and cables could be passed from room to room in a building project. Same applied to the water pipes, or even waste pipes.
There are also specifications on the thickness of the slab. The thickness planned for a decking slab has a lot to do with the intended use of the decking slab. There are slabs for residential buildings and there are slabs for commercial buildings like shops and plazas. Since shops and plazas may contain live loads like heave goods and equipment stacked on the floors, its important to plan for theis extra weight, especially during the planning of the building. In concrete decking slabs, the thickness can range from 125mm to even 300mm thick, depending on what it was planned for.
The mixing ratio for the materials that will be used to cast a concrete decking should also be well planned and specified in the building plan documents. Clear specifications should be stated for the mixing ratio of sand and aggregates like granite, gravel and for cement. Care should be taken to ensure a superb mix for the decking slab concrete, a good concrete mixing machine is advised where it is available. A concrete tool which shakes the concrete (poker) is also a very useful tool to ensure the efficiency of the decking process.
The above shown picture is a decking we have completed in the past, we have started and completed more than 130 different decking slabs in different locations, for more questions and inquiry, call Kenn on 08033350750.
Subscribe to:
Post Comments (Atom)
Tigerkenn Homes Ltd, Annual summary of our activities 2024.
TIGERKENN HOMES LTD, OUR ANNUAL SUMMARY 2024. Good day my people, we thank God for guiding us all through another year. This outgoing year 2...

-
When it comes to waste disposal in Nigerian homes and neighbourhoods, there is no city wide central sewage system as you would find in som...
-
Check out our latest window hood designs as we introduce numerous styles into the building industry. . Call us for more samples on 08033350...




No comments:
Post a Comment